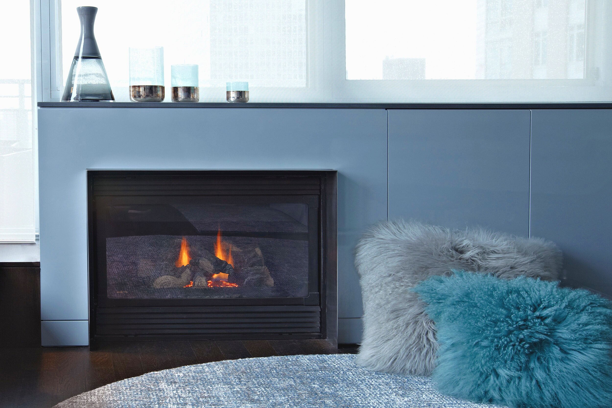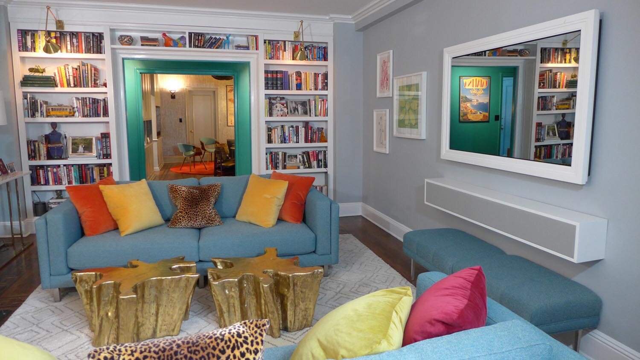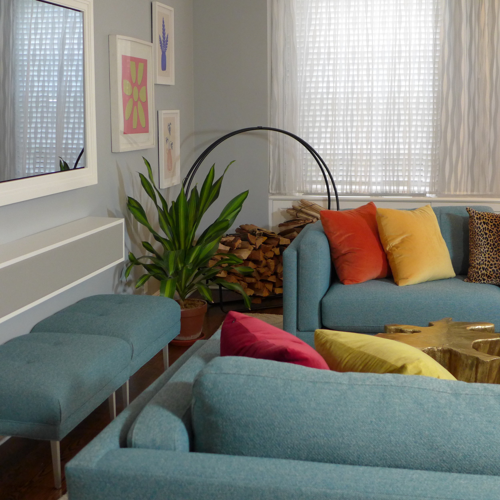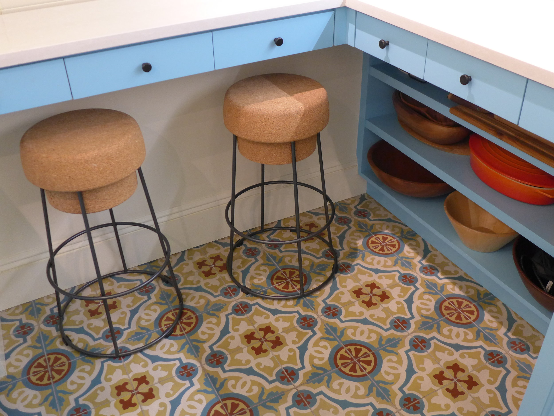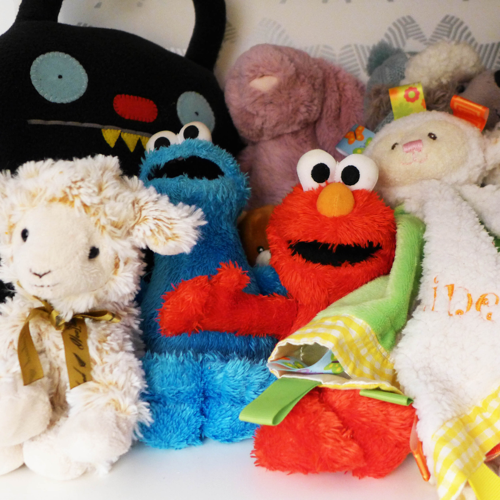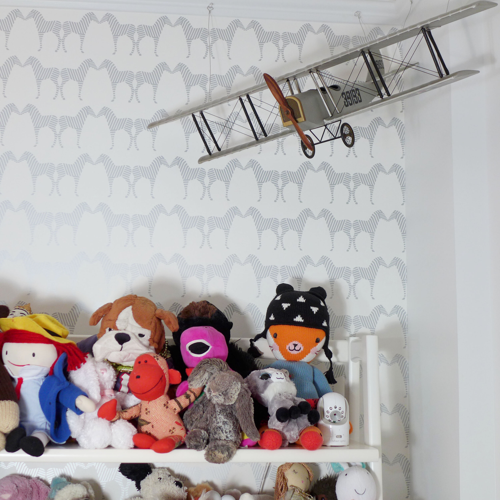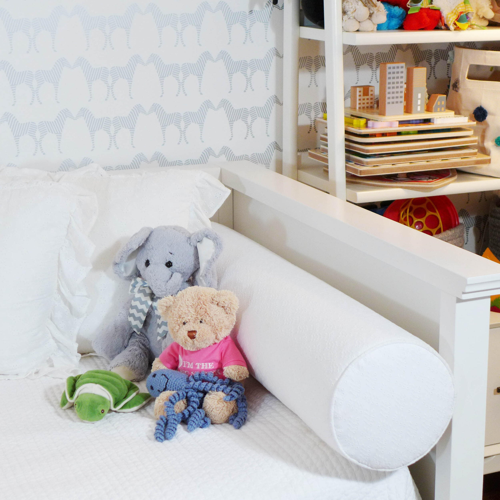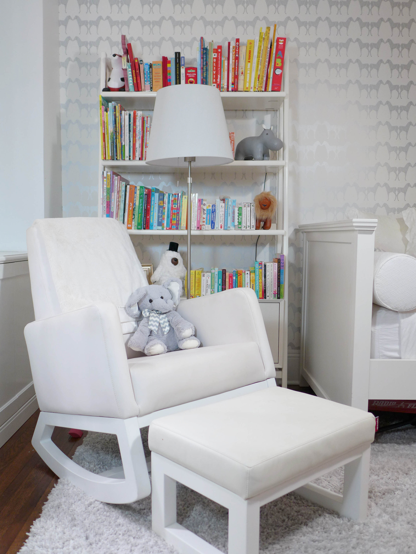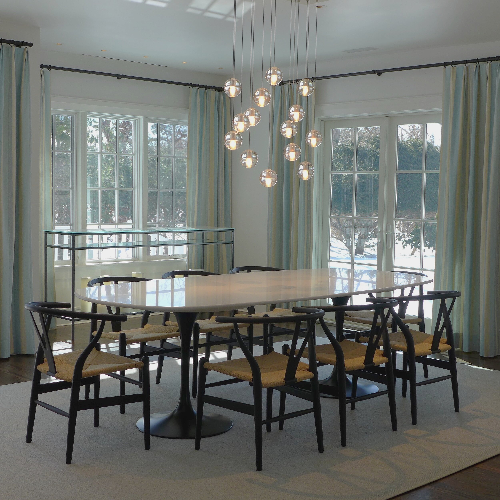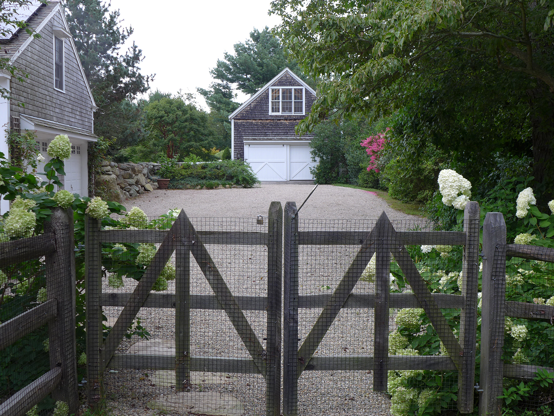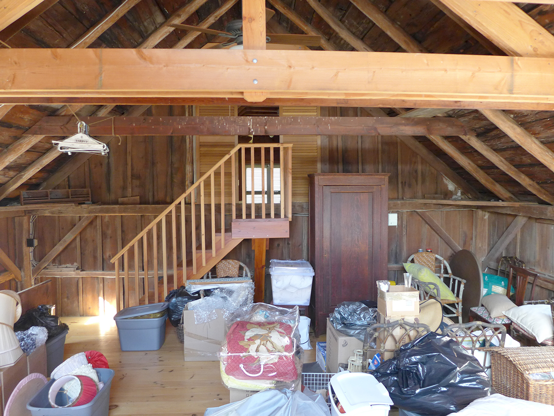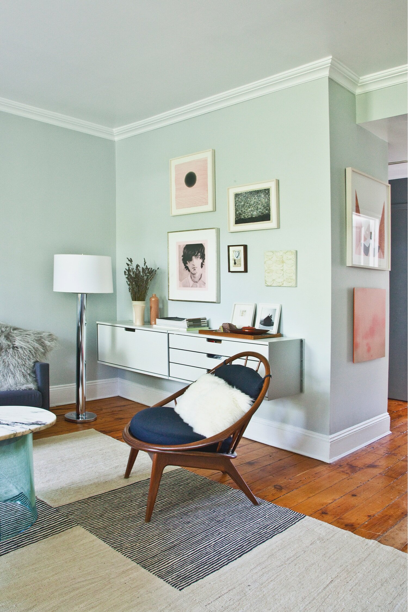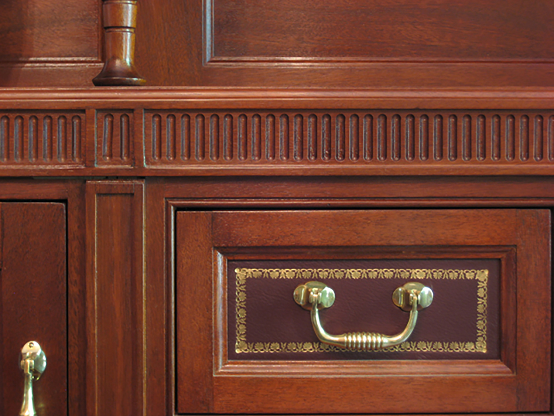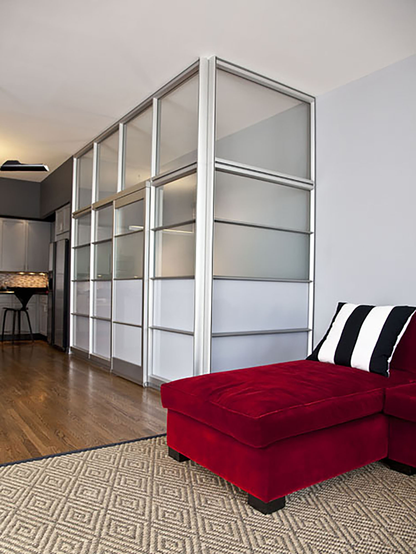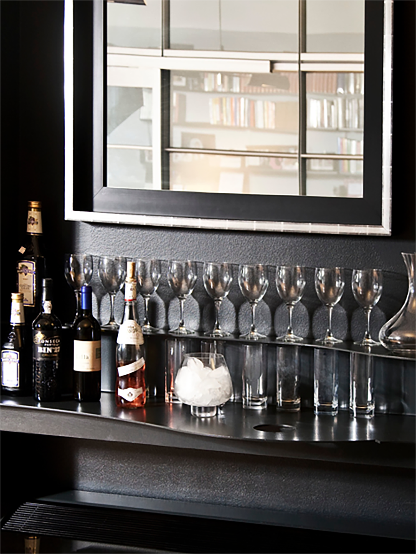We are a boutique design firm focused on intelligent solutions for creative living. Robert Farrell earned a Bachelor of Architecture from Pratt Institute, attended the National Academy of Design and is trained in art history as well as horticulture
at the Brooklyn Botanic Garden.
Thoughtful and carefully conceived, each project reflects a clients lifestyle and budget while demonstrating a keen understanding of detail, materials and execution.
Over the years Robert’s professional life has included a broad range of opportunities from row houses and apartments in New York City to residences
in Westchester County, Connecticut and Long Island.
Before establishing a private practice Robert worked with Oliver Cope architects, Boris Baranovich Architects and the interior design office of Bunny Williams in New York City.

